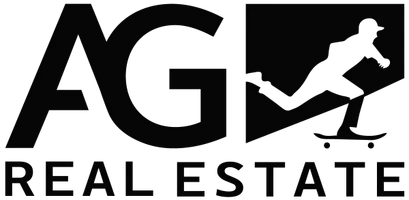For more information regarding the value of a property, please contact us for a free consultation.
2513 Via De Pallon Circle Henderson, NV 89074
Want to know what your home might be worth? Contact us for a FREE valuation!

Our team is ready to help you sell your home for the highest possible price ASAP
Key Details
Sold Price $720,000
Property Type Single Family Home
Sub Type Single Family Residence
Listing Status Sold
Purchase Type For Sale
Square Footage 2,999 sqft
Price per Sqft $240
Subdivision Pecos-Robindale Estate Phase 1
MLS Listing ID 2575829
Sold Date 05/24/24
Style Two Story
Bedrooms 5
Full Baths 2
Three Quarter Bath 1
Construction Status RESALE
HOA Y/N No
Originating Board GLVAR
Year Built 1990
Annual Tax Amount $2,684
Lot Size 8,712 Sqft
Acres 0.2
Property Description
Situated in a cul-de-sac with NO HOA, this stunning Green Valley 5 bed, 3 bath residence sprawls across an 8700+ sq/ft lot & has a 3-car oversized garage. Fresh exterior paint & landscape, newer energy efficient AC units & water heater, energy improved R36 attic, Ring alarm system, programmable smart switches & birch hardwood flooring are just a few of the upgrades completed. The kitchen is a Chef's delight w/ an island, RO system, SS appliances, walk-in pantry & 3-way fireplace that connects seamlessly to the dining & family room. New shaker-style mirrored closet sliding doors add a touch of luxury to the bedrooms, while the main level bedroom & bathroom provide convenience & flexibility for guests/multigenerational living. Private yard w/ huge synthetic grass area comes complete w/ LED flood lights, waterproof switches & sun-down to sun-up landscape lighting, firepit, sparkling swimming pool & spa, creating an inviting space, ensuring effortless enjoyment & entertaining year-round.
Location
State NV
County Clark County
Zoning Single Family
Body of Water Public
Interior
Interior Features Bedroom on Main Level, Ceiling Fan(s), Pot Rack, Window Treatments, Programmable Thermostat
Heating Central, Gas, Multiple Heating Units
Cooling Central Air, Electric, 2 Units
Flooring Carpet, Ceramic Tile, Hardwood, Tile
Fireplaces Number 1
Fireplaces Type Family Room, Gas, Glass Doors, Kitchen, Multi-Sided
Furnishings Partially
Window Features Blinds,Double Pane Windows,Drapes,Plantation Shutters
Appliance Built-In Gas Oven, Dryer, Dishwasher, ENERGY STAR Qualified Appliances, Gas Cooktop, Disposal, Gas Water Heater, Microwave, Refrigerator, Water Heater, Washer
Laundry Cabinets, Gas Dryer Hookup, Main Level, Laundry Room, Sink
Exterior
Exterior Feature Barbecue, Porch, Patio, Private Yard, Sprinkler/Irrigation
Garage Attached, Finished Garage, Garage, Garage Door Opener, Inside Entrance, Open, Private, Storage
Garage Spaces 3.0
Parking On Site 1
Fence Block, Back Yard, Wrought Iron
Pool Heated, In Ground, Private, Pool/Spa Combo
Utilities Available Underground Utilities
Amenities Available None
View Y/N 1
View Mountain(s)
Roof Type Pitched,Tile
Street Surface Paved
Porch Covered, Patio, Porch
Parking Type Attached, Finished Garage, Garage, Garage Door Opener, Inside Entrance, Open, Private, Storage
Garage 1
Private Pool yes
Building
Lot Description Cul-De-Sac, Drip Irrigation/Bubblers, Desert Landscaping, Landscaped, Synthetic Grass, < 1/4 Acre
Faces North
Story 2
Sewer Public Sewer
Water Public
Structure Type Frame,Stucco,Drywall
Construction Status RESALE
Schools
Elementary Schools Cox, Clyde C., Cox, Clyde C.
Middle Schools Greenspun
High Schools Coronado High
Others
Tax ID 178-07-311-038
Security Features Security System Owned
Acceptable Financing Cash, Conventional, FHA, VA Loan
Listing Terms Cash, Conventional, FHA, VA Loan
Financing Conventional
Read Less

Copyright 2024 of the Las Vegas REALTORS®. All rights reserved.
Bought with Alicia H. Goolsby • Signature Real Estate Group
GET MORE INFORMATION





