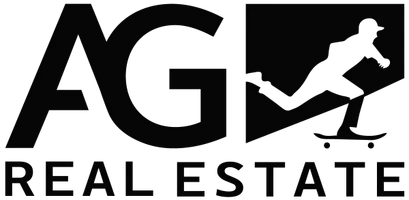For more information regarding the value of a property, please contact us for a free consultation.
10556 Galleon Peak Lane Las Vegas, NV 89166
Want to know what your home might be worth? Contact us for a FREE valuation!

Our team is ready to help you sell your home for the highest possible price ASAP
Key Details
Sold Price $502,000
Property Type Single Family Home
Sub Type Single Family Residence
Listing Status Sold
Purchase Type For Sale
Square Footage 1,950 sqft
Price per Sqft $257
Subdivision Northern Terrace At Providence
MLS Listing ID 2390165
Sold Date 05/31/22
Style Two Story
Bedrooms 3
Full Baths 1
Half Baths 1
Three Quarter Bath 1
Construction Status RESALE
HOA Fees $50/qua
HOA Y/N Yes
Originating Board GLVAR
Year Built 2017
Annual Tax Amount $3,048
Lot Size 3,920 Sqft
Acres 0.09
Property Description
This Well maintained corner lot with great huge roof top deck that has a gas stub out and views from every direction in Beautiful Providence
Planned community. In wlking distance to club house and community Centerwhich featuresb3 swimming pools,Fitness center,BBQ Area,and more with multiple parks to walk to.Thats the outside . Like new home with a den and a loft area . Lots of nice decorative touches yet simple enough to personalize.Original owners that have added cabinets in Primary bedrm and a few other homey touches that add to storage space Driveway has Pavers.Worth your appointment time Thank you for showing this home .
Location
State NV
County Clark County
Community Northern Terrace
Zoning Single Family
Body of Water Public
Interior
Interior Features Ceiling Fan(s), Pot Rack, Window Treatments
Heating Central, Gas
Cooling Central Air, Electric, Refrigerated
Flooring Carpet, Concrete, Ceramic Tile, Linoleum, Vinyl
Furnishings Unfurnished
Window Features Blinds,Drapes,Low-Emissivity Windows
Appliance Disposal, Gas Range, Microwave, Tankless Water Heater
Laundry Cabinets, Electric Dryer Hookup, Gas Dryer Hookup, Laundry Room, Sink, Upper Level
Exterior
Exterior Feature Barbecue, Handicap Accessible, Private Yard, Sprinkler/Irrigation
Garage Attached, Finished Garage, Garage, Garage Door Opener, Inside Entrance
Garage Spaces 2.0
Fence Block, Back Yard
Pool Association, Community
Community Features Pool
Utilities Available Cable Available, Underground Utilities
Amenities Available Clubhouse, Fitness Center, Pool, Recreation Room, Spa/Hot Tub
View Y/N 1
View City, Mountain(s)
Roof Type Tile
Street Surface Paved
Porch Deck, Rooftop
Parking Type Attached, Finished Garage, Garage, Garage Door Opener, Inside Entrance
Garage 1
Private Pool no
Building
Lot Description Corner Lot, Drip Irrigation/Bubblers, Desert Landscaping, Greenbelt, Sprinklers In Rear, Sprinklers In Front, Landscaped, Rocks, Synthetic Grass, < 1/4 Acre
Faces South
Story 2
Sewer Public Sewer
Water Public
Structure Type Frame,Stucco
Construction Status RESALE
Schools
Elementary Schools Bozarth Henry & Evelyn, Bozarth, Henry & Evelyn
Middle Schools Faiss, Wilbur & Theresa
High Schools Arbor View
Others
HOA Name Northern Terrace
HOA Fee Include Association Management,Common Areas,Insurance,Maintenance Grounds,Recreation Facilities,Reserve Fund,Taxes
Tax ID 126-13-211-001
Security Features Security System Owned
Acceptable Financing Cash, Conventional, VA Loan
Listing Terms Cash, Conventional, VA Loan
Financing Conventional
Read Less

Copyright 2024 of the Las Vegas REALTORS®. All rights reserved.
Bought with Daniel Valenzuela • Keller Williams VIP
GET MORE INFORMATION





