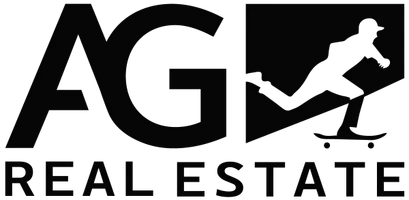For more information regarding the value of a property, please contact us for a free consultation.
10311 Artful Stone Avenue Las Vegas, NV 89149
Want to know what your home might be worth? Contact us for a FREE valuation!

Our team is ready to help you sell your home for the highest possible price ASAP
Key Details
Sold Price $515,000
Property Type Single Family Home
Sub Type Single Family Residence
Listing Status Sold
Purchase Type For Sale
Square Footage 2,049 sqft
Price per Sqft $251
Subdivision Providence-Pods 123A & 123B Phase 2
MLS Listing ID 2317594
Sold Date 09/01/21
Style One Story
Bedrooms 4
Full Baths 2
Half Baths 1
Construction Status RESALE
HOA Fees $133/qua
HOA Y/N Yes
Originating Board GLVAR
Year Built 2012
Annual Tax Amount $2,880
Lot Size 6,534 Sqft
Acres 0.15
Property Description
THIS BEAUTIFUL PROVIDENCE HOME IN CENTENNIAL OFFERS 4 BEDS, 2.5 BATHS, & A 2 CAR GARAGE. FRONT DOOR OPENS INTO BRIGHT ENTRYWAY WITH COAT CLOSET LEADING INTO WIDE OPEN LIVING SPACE. ENTIRE HOME HAS UPGRADED ELECTRICAL SMART OUTLETS, LIGHTING AND FIXTURES, WHILE THE LIVINGRM BOASTS CUSTOM PROJECTOR W/HIDDEN DROP DOWN SCREEN. CUSTOM KITCHEN OFFERS TOP OF THE LINE SS APPLIANCES WITH 4 OVENS FOR THE BAKERS AND CHEFS, GRANITE COUNTERTOPS, AND A LARGE PANTRY. KITCHEN OVERLOOKS NEUTRALLY PAINTED GREY TONED DINING AND LIVING ROOM WITH BRIGHT WINDOWS AND TILE FLOORING. HOME BOASTS WHITE ACCENTS, TRIM, AND INTERIOR DOORS. MASTER AND THREE BEDROOMS OFF KITCHEN, DOWN HALL. 4TH BEDROOM CONVERTED FROM A DEN. PRIMARY SUITE WITH EN-SUITE BATHROOM INCLUDES SOAKING TUB, WALK-IN SHOWER, AND CUSTOM DESIGNED CLOSET. LOW MAINTENANCE BACKYARD HAS TURF, COVERED PATIO W/MISTING SYSTEM, BUILT IN TRAMPOLINE, SWING SET, AND SHED FOR STORAGE! SCHEDULE YOUR SHOWING TODAY! More Pictures to come!!
Location
State NV
County Clark County
Community Deer Estates
Zoning Single Family
Body of Water Public
Interior
Interior Features Bedroom on Main Level, Handicap Access, Primary Downstairs
Heating Central, Gas
Cooling Central Air, Electric
Flooring Carpet, Tile
Furnishings Unfurnished
Window Features Double Pane Windows
Appliance Built-In Gas Oven, Double Oven, Dryer, Disposal, Gas Range, Microwave, Refrigerator, Washer
Laundry Gas Dryer Hookup, Main Level, Laundry Room
Exterior
Exterior Feature Handicap Accessible, Patio, Private Yard, Sprinkler/Irrigation
Garage Attached, Garage, Garage Door Opener, Private
Garage Spaces 2.0
Fence Block, Back Yard
Pool None
Utilities Available Underground Utilities
Amenities Available Gated, Security
Roof Type Tile
Handicap Access Accessibility Features
Porch Covered, Patio
Parking Type Attached, Garage, Garage Door Opener, Private
Private Pool no
Building
Lot Description Drip Irrigation/Bubblers, Desert Landscaping, Front Yard, Landscaped, Rocks, Synthetic Grass, < 1/4 Acre
Faces North
Story 1
Sewer Public Sewer
Water Public
Construction Status RESALE
Schools
Elementary Schools Divich Kenneth Es, Divich Kenneth Es
Middle Schools Escobedo Edmundo
High Schools Centennial
Others
HOA Name Deer Estates
HOA Fee Include Association Management
Tax ID 126-24-612-062
Security Features Gated Community
Acceptable Financing Cash, Conventional, FHA, VA Loan
Listing Terms Cash, Conventional, FHA, VA Loan
Financing Cash
Read Less

Copyright 2024 of the Las Vegas REALTORS®. All rights reserved.
Bought with Chanel Wright • Keller Williams VIP
GET MORE INFORMATION





