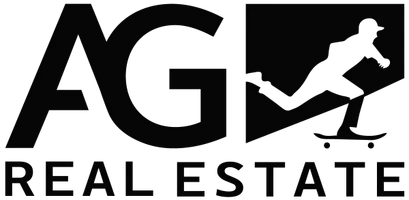For more information regarding the value of a property, please contact us for a free consultation.
3931 Maranatha Circle Las Vegas, NV 89103
Want to know what your home might be worth? Contact us for a FREE valuation!

Our team is ready to help you sell your home for the highest possible price ASAP
Key Details
Sold Price $367,500
Property Type Single Family Home
Sub Type Single Family Residence
Listing Status Sold
Purchase Type For Sale
Square Footage 1,620 sqft
Price per Sqft $226
Subdivision None
MLS Listing ID 2215599
Sold Date 09/18/20
Style One Story,Custom
Bedrooms 3
Full Baths 2
Construction Status RESALE
HOA Y/N No
Originating Board GLVAR
Year Built 1984
Annual Tax Amount $1,544
Lot Size 0.340 Acres
Acres 0.34
Property Description
Welcome to Your Rural Retreat in the Heart of Vegas! This is a Truly Unique, Highly Upgraded, Custom Built Home on a Lush 15,000sf Lot*An Amazing Location at the end of a Secluded Cul-du-Sac Street just 10 mins From The Vegas Strip*Huge RV Parking*Stunning South American Hardwood Floors Throughout*Custom Kitchen with Wood Cabinets, Kitchen Island with B/fast Bar, Granite Counters & All Stainless Steel Appliances*Beautifully Remodeled Bathrooms with Travertine Flooring & Custom Accents*French Doors Open from the Kitchen & Master Bed to a Large Covered Patio & Your Personal Backyard Garden Oasis*A Horticulturists Dream Backyard Complete with a 'Secret' Walkway*Eucalyptus, Ash, Oak, Pistache, Willow & Many Fruit Trees: Fig, Pomegranate, Passion Fruit & Grape Vines*Home to Humming Birds, Roadrunners & Butterflies*No HOA*Solar & High Efficiency Insulation Means Energy Costs Total just $100 p/mth*This is Your Rural Vegas Hide-Away!
Location
State NV
County Clark County
Zoning Single Family
Body of Water Public
Rooms
Other Rooms Shed(s)
Interior
Interior Features Bedroom on Main Level, Ceiling Fan(s), Primary Downstairs, Window Treatments
Heating Central, Gas
Cooling Central Air, Electric
Flooring Hardwood
Fireplaces Number 1
Fireplaces Type Family Room, Wood Burning
Furnishings Unfurnished
Window Features Blinds,Insulated Windows,Low Emissivity Windows,Tinted Windows,Window Treatments
Appliance Dryer, Dishwasher, Disposal, Gas Range, Microwave, Refrigerator, Washer
Laundry Gas Dryer Hookup, Main Level, Laundry Room
Exterior
Exterior Feature Porch, Patio, Private Yard, Shed, Sprinkler/Irrigation
Garage Attached, Garage, Garage Door Opener, Inside Entrance, Storage, RV Access/Parking
Garage Spaces 2.0
Fence Block, Back Yard
Pool None
Utilities Available Underground Utilities, Septic Available
Amenities Available None
Roof Type Tile
Porch Covered, Patio, Porch
Parking Type Attached, Garage, Garage Door Opener, Inside Entrance, Storage, RV Access/Parking
Private Pool no
Building
Lot Description 1/4 to 1 Acre Lot, Drip Irrigation/Bubblers, Fruit Trees, Garden, Landscaped, Sprinklers Timer
Faces East
Story 1
Sewer Septic Tank
Water Public
Structure Type Frame,Stucco
Construction Status RESALE
Schools
Elementary Schools Decker Ch, Decker Ch
Middle Schools Guinn Kenny C.
High Schools Durango
Others
Tax ID 163-14-801-011
Security Features Security System Owned
Acceptable Financing Cash, Conventional, FHA, VA Loan
Listing Terms Cash, Conventional, FHA, VA Loan
Financing Conventional
Read Less

Copyright 2024 of the Las Vegas REALTORS®. All rights reserved.
Bought with Stephen G Bland • Keller Williams VIP
GET MORE INFORMATION



