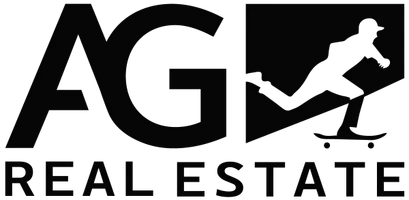For more information regarding the value of a property, please contact us for a free consultation.
43 Pheasant Ridge Drive Henderson, NV 89014
Want to know what your home might be worth? Contact us for a FREE valuation!

Our team is ready to help you sell your home for the highest possible price ASAP
Key Details
Sold Price $999,999
Property Type Single Family Home
Sub Type Single Family Residence
Listing Status Sold
Purchase Type For Sale
Square Footage 3,599 sqft
Price per Sqft $277
Subdivision Quail Summit
MLS Listing ID 2574884
Sold Date 09/26/24
Style Two Story
Bedrooms 4
Full Baths 2
Half Baths 1
Three Quarter Bath 1
Construction Status RESALE
HOA Y/N Yes
Originating Board GLVAR
Year Built 1987
Annual Tax Amount $4,312
Lot Size 10,890 Sqft
Acres 0.25
Property Description
Welcome to your beautifully remodeled home nestled in the serene and sought-after gated neighborhood of Quail Summit, in the heart of Green Valley. This 4 bedroom, 3.5 bath home feels like it came out of a New England magazine. You’ll find upgrades and charm at every turn as you peruse the spacious and light-filled living areas, den, and upgraded kitchen with a huge island and top-of-the-line appliances. You’ll be in awe of the primary suite oasis, featuring his and her closets, cozy fireplace, balcony seating, and a beautifully remodeled and airy en-suite bath featuring a freestanding soaker tub and large shower. Upstairs, you will also find an enormous second primary room with a remodeled en-suite bath that would be perfect for a mother-in-law's quarters or game room. The 1/4 acre yard features a beautiful covered patio, built-in gas grill, outdoor fireplace, mature landscaping, and newly refinished pebble-tec pool. Every inch of this home has been updated and beautifully appointed!!
Location
State NV
County Clark
Community Quail Summit
Zoning Single Family
Body of Water Public
Interior
Interior Features Ceiling Fan(s), Skylights, Window Treatments
Heating Central, Gas, Multiple Heating Units
Cooling Central Air, Electric
Flooring Hardwood, Luxury Vinyl, Luxury Vinyl Plank, Tile
Fireplaces Number 3
Fireplaces Type Bedroom, Family Room, Gas, Great Room
Furnishings Furnished Or Unfurnished
Window Features Plantation Shutters,Skylight(s)
Appliance Dryer, Disposal, Gas Range, Microwave, Refrigerator, Washer
Laundry Gas Dryer Hookup, Laundry Closet, Main Level, Laundry Room
Exterior
Exterior Feature Built-in Barbecue, Balcony, Barbecue, Deck, Porch, Patio, Private Yard, Sprinkler/Irrigation
Garage Attached, Electric Vehicle Charging Station(s), Finished Garage, Garage, Garage Door Opener, Inside Entrance, Shelves
Garage Spaces 3.0
Fence Block, Back Yard
Pool Heated, In Ground, Private, Pool/Spa Combo
Utilities Available Cable Available
Amenities Available Gated
Roof Type Tile
Porch Balcony, Covered, Deck, Patio, Porch
Parking Type Attached, Electric Vehicle Charging Station(s), Finished Garage, Garage, Garage Door Opener, Inside Entrance, Shelves
Garage 1
Private Pool yes
Building
Lot Description 1/4 to 1 Acre Lot, Back Yard, Drip Irrigation/Bubblers, Front Yard, Sprinklers In Rear, Sprinklers In Front, Landscaped
Faces South
Story 2
Sewer Public Sewer
Water Public
Construction Status RESALE
Schools
Elementary Schools Mack, Nate, Mack, Nate
Middle Schools Greenspun
High Schools Green Valley
Others
HOA Name Quail Summit
HOA Fee Include Association Management,Common Areas,Taxes
Tax ID 178-06-312-007
Security Features Gated Community
Acceptable Financing Cash, Conventional
Listing Terms Cash, Conventional
Financing Conventional
Read Less

Copyright 2024 of the Las Vegas REALTORS®. All rights reserved.
Bought with Shane Judge • 1st Priority Realty, LLC
GET MORE INFORMATION





