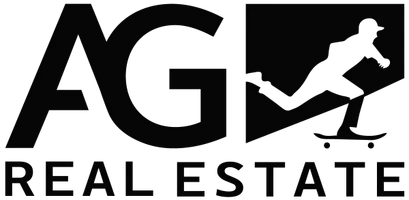For more information regarding the value of a property, please contact us for a free consultation.
12362 Dusk Blue Way #4 Las Vegas, NV 89183
Want to know what your home might be worth? Contact us for a FREE valuation!

Our team is ready to help you sell your home for the highest possible price ASAP
Key Details
Sold Price $377,000
Property Type Townhouse
Sub Type Townhouse
Listing Status Sold
Purchase Type For Sale
Square Footage 1,583 sqft
Price per Sqft $238
Subdivision Las Vegas Blvd & St Rose Phase 3 2Nd Amd
MLS Listing ID 2596190
Sold Date 09/13/24
Style Two Story
Bedrooms 3
Full Baths 2
Half Baths 1
Construction Status RESALE
HOA Fees $293/mo
HOA Y/N Yes
Originating Board GLVAR
Year Built 2022
Annual Tax Amount $3,000
Lot Size 5,227 Sqft
Property Description
Beautifully maintained 2-story townhome, 3 bedrooms, 2.5 baths, two-tone paint with ceiling fan, adjustable blinds creates a cool, inviting atmosphere. The generous-sized primary suite fits a king bed and sofa, full bath and large walk-in closet.
The modern kitchen conveys with granite countertops, stainless steel appliances. Cozy living room, dining, and 1/2 bath downstairs. A transferable home warranty for $28/month ensures peace of mind. Samsung wash/dryer included.
The roomy 2-car garage includes a storage cubby, equipped with MyQ app controlled from smartphone. Enjoy the cozy front patio, and short stroll to guest parking. Large end unit, shares only one wall with neighbor, located across the community pool, giving you the feel of a backyard oasis keeping indoor tranquility.
Outdoor amenities; dog parks, BBQ area, shaded pavilion, basketball court, and 3 pools. Located just minutes from the M Resort, Strip, shopping, and dining. Pack your bags and welcome home!
Location
State NV
County Clark
Community Mosaic Hoa
Zoning Single Family
Body of Water Public
Interior
Interior Features Ceiling Fan(s)
Heating Central, Electric
Cooling Central Air, Electric
Flooring Carpet, Luxury Vinyl, Luxury Vinyl Plank
Furnishings Unfurnished
Window Features Double Pane Windows,Low-Emissivity Windows
Appliance Built-In Electric Oven, Dryer, Electric Cooktop, Electric Range, Disposal, Microwave, Refrigerator, Washer
Laundry Electric Dryer Hookup, Laundry Room, Upper Level
Exterior
Exterior Feature Porch, Patio
Garage Attached, Garage, Guest, Open
Garage Spaces 2.0
Parking On Site 1
Fence None
Pool Community
Community Features Pool
Utilities Available Natural Gas Not Available, Underground Utilities
Amenities Available Basketball Court, Barbecue, Pool, Spa/Hot Tub
Roof Type Tile
Porch Patio, Porch
Parking Type Attached, Garage, Guest, Open
Garage 1
Private Pool no
Building
Lot Description < 1/4 Acre
Faces East
Story 2
Sewer Public Sewer
Water Public
Structure Type Stucco
Construction Status RESALE
Schools
Elementary Schools Schorr, Steve, Schorr, Steve
Middle Schools Webb, Del E.
High Schools Liberty
Others
HOA Name Mosaic HOA
HOA Fee Include Cable TV,Gas,Trash
Tax ID 191-08-614-213
Acceptable Financing Cash, Conventional, FHA, VA Loan
Listing Terms Cash, Conventional, FHA, VA Loan
Financing Conventional
Read Less

Copyright 2024 of the Las Vegas REALTORS®. All rights reserved.
Bought with Britney E. Gaitan • Keller Williams VIP
GET MORE INFORMATION





