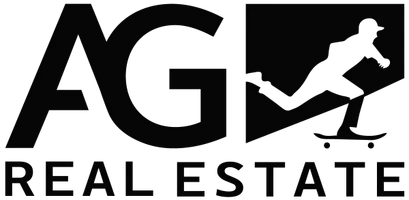For more information regarding the value of a property, please contact us for a free consultation.
4912 Mascaro Drive Las Vegas, NV 89122
Want to know what your home might be worth? Contact us for a FREE valuation!

Our team is ready to help you sell your home for the highest possible price ASAP
Key Details
Sold Price $320,000
Property Type Single Family Home
Sub Type Single Family Residence
Listing Status Sold
Purchase Type For Sale
Square Footage 1,088 sqft
Price per Sqft $294
Subdivision Silver Spgs
MLS Listing ID 2584418
Sold Date 08/30/24
Style One Story
Bedrooms 2
Full Baths 2
Construction Status RESALE
HOA Y/N Yes
Originating Board GLVAR
Year Built 2003
Annual Tax Amount $730
Lot Size 3,484 Sqft
Acres 0.08
Property Description
4912 Mascaro Drive is the last cul-de-sac corner home nestled against the Nature Preserve with NO neighbors on two sides. This two Bedrooms + 2 Bathrooms home has an attached Two-Car Garage & Automatic Opener. Newer Sunrun Solar Panels in 2020 Paid by Seller for $13 Power bills! Beautifully balanced Open Floor Plan with high ceilings creates a relaxing mood. The kitchen's central island enjoys natural light from sliding glass doors. The oversized Primary Bedroom features a Walk-In Closet, En-Suite Bathroom with Built-In Seated Shower, Upgraded Porcelain Marble Tile Floors. A flexible 2nd bedroom works as a home office or craft sewing room. Rolling Window Shutters for privacy, & security. Solar, ALL Appliances, Washer/Dryer, and ADT Alarm System ARE INCLUDED! 55+ Gated Community, Low $110 HOA includes spotless front landscaping, pool, spa, social calendar, clubhouse amenities. Enjoy nature from your expansive COVERED PATIO - The panoramic views are extraordinary. 1 mile to Henderson!
Location
State NV
County Clark County
Community Silver Springs
Zoning Single Family
Body of Water Public
Interior
Interior Features Bedroom on Main Level, Primary Downstairs, Window Treatments, Air Filtration, Programmable Thermostat
Heating Central, Electric, Solar
Cooling Central Air, Electric
Flooring Carpet, Ceramic Tile, Porcelain Tile, Tile
Furnishings Unfurnished
Window Features Blinds,Window Treatments
Appliance Built-In Gas Oven, Dryer, Dishwasher, Gas Cooktop, Disposal, Gas Range, Refrigerator, Washer
Laundry Electric Dryer Hookup, Laundry Closet, Main Level
Exterior
Exterior Feature Burglar Bar, Patio, Private Yard, Storm/Security Shutters
Garage Attached, Garage, Garage Door Opener, Inside Entrance, Private, Shelves, Storage, Workshop in Garage, Guest
Garage Spaces 2.0
Fence Block, Back Yard, Wrought Iron
Pool Association, Community
Community Features Pool
Amenities Available Business Center, Clubhouse, Fitness Center, Golf Course, Gated, Barbecue, Pool, Recreation Room, Spa/Hot Tub
View Y/N 1
View Park/Greenbelt, Mountain(s)
Roof Type Tile
Porch Covered, Patio
Parking Type Attached, Garage, Garage Door Opener, Inside Entrance, Private, Shelves, Storage, Workshop in Garage, Guest
Garage 1
Private Pool no
Building
Lot Description Corner Lot, Cul-De-Sac, Desert Landscaping, Sprinklers In Front, Landscaped, No Rear Neighbors, Rocks, < 1/4 Acre
Faces South
Story 1
Sewer Public Sewer
Water Public
Construction Status RESALE
Schools
Elementary Schools Bailey, Sister Robert Joseph, Bailey, Sister Robert
Middle Schools Cortney Francis
High Schools Basic Academy
Others
HOA Name Silver Springs
HOA Fee Include Association Management,Clubhouse,Common Areas,Maintenance Grounds,Recreation Facilities,Reserve Fund,Taxes
Senior Community 1
Tax ID 161-26-110-012
Security Features Security System Owned,Gated Community
Acceptable Financing Cash, Conventional, FHA
Listing Terms Cash, Conventional, FHA
Financing FHA
Read Less

Copyright 2024 of the Las Vegas REALTORS®. All rights reserved.
Bought with Brad Whiting • Rooftop Realty
GET MORE INFORMATION





