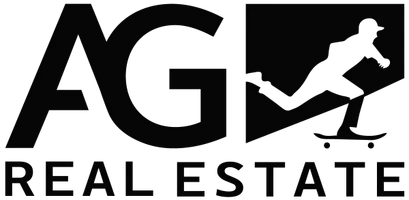For more information regarding the value of a property, please contact us for a free consultation.
6502 Gilded Lantern Avenue Las Vegas, NV 89139
Want to know what your home might be worth? Contact us for a FREE valuation!

Our team is ready to help you sell your home for the highest possible price ASAP
Key Details
Sold Price $850,000
Property Type Single Family Home
Sub Type Single Family Residence
Listing Status Sold
Purchase Type For Sale
Square Footage 5,061 sqft
Price per Sqft $167
Subdivision Pinnacle 3 At Pinnacle Peaks
MLS Listing ID 2589531
Sold Date 07/26/24
Style Two Story
Bedrooms 5
Full Baths 3
Half Baths 1
Construction Status RESALE
HOA Y/N Yes
Originating Board GLVAR
Year Built 2004
Annual Tax Amount $6,472
Lot Size 10,890 Sqft
Acres 0.25
Property Description
The Southwest of Las Vegas offers this unique 2 story home, which sits on a corner lot at the end of a cul de sac for serenity with no front traffic. This home is capable of multiple parking space with a 2 car garage, RV parking with an extended driveway. Once inside this home, you'll be greeted by the formal front living room that displays an abundance of lighting with a separate great room. The main level also offers a generous-sized master suite, a formal dining room, and a laundry room with sink cabinets and shelving. The kitchen shines with stainless steel appliances, granite counter tops with a spacious island, a pull up breakfast bar that sits 3-4 with a breakfast nook area. Upstairs consists of a large loft that can be used for a game room or media room with an additional master suite and guest bedroom. This home also offers a basement for an addiotnal display room. The backyard was made for entertaining with a large pool to enjoy the summer days.
Location
State NV
County Clark County
Community Coronado Ranch
Zoning Single Family
Body of Water Public
Interior
Interior Features Bedroom on Main Level, Primary Downstairs, Window Treatments, Additional Living Quarters
Heating Central, Gas, Multiple Heating Units
Cooling Central Air, Electric
Flooring Carpet, Ceramic Tile, Laminate
Fireplaces Number 3
Fireplaces Type Family Room, Gas, Glass Doors, Living Room, Primary Bedroom
Furnishings Unfurnished
Window Features Double Pane Windows,Window Treatments
Appliance Built-In Gas Oven, Gas Cooktop, Disposal, Microwave, Refrigerator
Laundry Gas Dryer Hookup, Laundry Room
Exterior
Exterior Feature Balcony, Patio, Private Yard, Sprinkler/Irrigation
Garage Attached, Epoxy Flooring, Garage, Garage Door Opener, Inside Entrance, RV Potential, RV Gated, RV Access/Parking
Garage Spaces 3.0
Fence Block, Back Yard
Pool Gas Heat, Heated, In Ground, Private, Waterfall
Utilities Available Underground Utilities
Amenities Available Gated
Roof Type Tile
Porch Balcony, Covered, Patio
Parking Type Attached, Epoxy Flooring, Garage, Garage Door Opener, Inside Entrance, RV Potential, RV Gated, RV Access/Parking
Garage 1
Private Pool yes
Building
Lot Description Corner Lot, Cul-De-Sac, Drip Irrigation/Bubblers, Desert Landscaping, Landscaped, < 1/4 Acre
Faces South
Story 2
Sewer Public Sewer
Water Public
Structure Type Frame,Stucco
Construction Status RESALE
Schools
Elementary Schools Alamo, Tony, Alamo, Tony
Middle Schools Canarelli Lawrence & Heidi
High Schools Sierra Vista High
Others
HOA Name Coronado Ranch
HOA Fee Include Association Management
Tax ID 176-11-411-025
Security Features Prewired
Acceptable Financing Cash, Conventional, VA Loan
Listing Terms Cash, Conventional, VA Loan
Financing Conventional
Read Less

Copyright 2024 of the Las Vegas REALTORS®. All rights reserved.
Bought with Britney E. Gaitan • Keller Williams VIP
GET MORE INFORMATION





