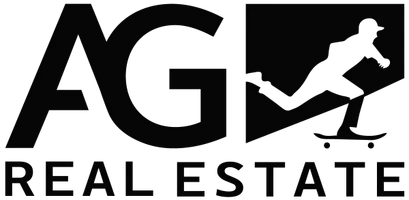For more information regarding the value of a property, please contact us for a free consultation.
5884 Lambert Bridge Avenue Las Vegas, NV 89139
Want to know what your home might be worth? Contact us for a FREE valuation!

Our team is ready to help you sell your home for the highest possible price ASAP
Key Details
Sold Price $410,000
Property Type Single Family Home
Sub Type Single Family Residence
Listing Status Sold
Purchase Type For Sale
Square Footage 1,455 sqft
Price per Sqft $281
Subdivision Highlands Ranch
MLS Listing ID 2433925
Sold Date 10/26/22
Style Two Story
Bedrooms 3
Full Baths 2
Half Baths 1
Construction Status RESALE
HOA Y/N Yes
Originating Board GLVAR
Year Built 2010
Annual Tax Amount $2,440
Lot Size 3,049 Sqft
Acres 0.07
Property Description
HONEY STOP THE CAR!! This Better-Than-New, completely upgraded home is exactly what we've been looking for. It has beautiful landscaping and gorgeous curb appeal. Cute entryway with a step down into the open and spacious living room area that's adjacent to the cozy dining room and kitchen that's great for family gatherings and entertaining, while preparing delicious meals. Stainless steel appliances and washer and dryer is included. Chef-like Island with plenty of cabinet and pantry space. Gourmet Granite countertops in the kitchen with a bay window that looks out to the backyard area. One bathroom downstairs that's great for family and friends. Gorgeous tile throughout the first floor. Low maintenance backyard. Brand new water softener was installed in February of 2022 and RO is included. Ceiling fans in all rooms. Security Cam at the front door. J&J bathroom between 2 bedrooms. Relaxing & cute backyard that's completely landscaped with lush green turf and pavers for low Maintenace.
Location
State NV
County Clark County
Community Highland Ranch
Zoning Single Family
Body of Water Public
Interior
Interior Features Ceiling Fan(s)
Heating Central, Gas
Cooling Central Air, Electric
Flooring Tile
Furnishings Unfurnished
Window Features Blinds
Appliance Dryer, Dishwasher, Gas Cooktop, Disposal, Refrigerator, Water Purifier, Washer
Laundry Gas Dryer Hookup, Upper Level
Exterior
Exterior Feature Private Yard
Garage Detached, Garage
Garage Spaces 2.0
Fence Block, Back Yard
Pool None
Utilities Available Underground Utilities
Roof Type Tile
Parking Type Detached, Garage
Garage 1
Private Pool no
Building
Lot Description Desert Landscaping, Landscaped, < 1/4 Acre
Faces South
Story 2
Sewer Public Sewer
Water Public
Construction Status RESALE
Schools
Elementary Schools Ries Aldeane Comito, Ries Aldeane Comito
Middle Schools Tarkanian
High Schools Del Sol Hs
Others
HOA Name Highland Ranch
HOA Fee Include Association Management
Tax ID 176-24-411-346
Acceptable Financing Cash, Conventional, FHA, VA Loan
Listing Terms Cash, Conventional, FHA, VA Loan
Financing FHA
Read Less

Copyright 2024 of the Las Vegas REALTORS®. All rights reserved.
Bought with Sonja Grace • Weichert Realtors-Millennium
GET MORE INFORMATION





