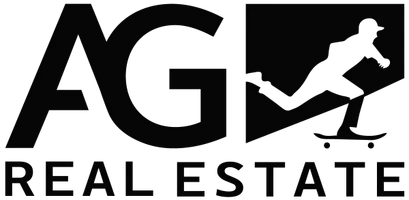For more information regarding the value of a property, please contact us for a free consultation.
423 Woodridge Drive Henderson, NV 89015
Want to know what your home might be worth? Contact us for a FREE valuation!

Our team is ready to help you sell your home for the highest possible price ASAP
Key Details
Sold Price $360,000
Property Type Single Family Home
Sub Type Single Family Residence
Listing Status Sold
Purchase Type For Sale
Square Footage 1,389 sqft
Price per Sqft $259
Subdivision Woodridge Estate
MLS Listing ID 2318456
Sold Date 08/27/21
Style One Story
Bedrooms 3
Full Baths 2
Construction Status RESALE
HOA Y/N No
Originating Board GLVAR
Year Built 1983
Annual Tax Amount $1,020
Lot Size 8,712 Sqft
Acres 0.2
Property Description
Newly renovated, gorgeous one-story 3 bedroom home located in Henderson! This home is primely located less than 5 minutes off Boulder Highway and tucked away in a cul-de-sac. Inviting entry with statement red door & fresh exterior paint. Home has a spacious & open floor plan with modern upgrades. Front living room includes large window which brings in natural light to the space & a fireplace for a cozy feel. Kitchen is equipped with stainless steel appliances, gorgeous quartz countertops, kitchen island, & modern light fixtures. Direct backyard access from the dining room brings you to a large backyard with covered patio, shed for plenty of storage, RV Parking, & an abundance of space, perfect for entertaining!
Location
State NV
County Clark County
Zoning Single Family
Body of Water Public
Interior
Interior Features Bedroom on Main Level, Ceiling Fan(s), Primary Downstairs
Heating Central, Gas
Cooling Central Air, Electric
Flooring Carpet, Linoleum, Vinyl
Fireplaces Number 1
Fireplaces Type Gas, Living Room
Furnishings Unfurnished
Appliance Dryer, Dishwasher, Electric Range, Disposal, Microwave, Refrigerator, Washer
Laundry Gas Dryer Hookup, Main Level
Exterior
Exterior Feature Patio, Private Yard
Garage Attached, Garage
Garage Spaces 2.0
Fence Block, Back Yard
Pool None
Utilities Available Underground Utilities
Amenities Available None
Roof Type Tile
Porch Covered, Patio
Parking Type Attached, Garage
Private Pool no
Building
Lot Description Fruit Trees, Landscaped, Rocks, < 1/4 Acre
Faces East
Story 1
Sewer Public Sewer
Water Public
Construction Status RESALE
Schools
Elementary Schools Morrow Sue H, Morrow Sue H
Middle Schools Brown B. Mahlon
High Schools Basic Academy
Others
Tax ID 179-20-511-007
Acceptable Financing Cash, Conventional, FHA, VA Loan
Listing Terms Cash, Conventional, FHA, VA Loan
Financing Conventional
Read Less

Copyright 2024 of the Las Vegas REALTORS®. All rights reserved.
Bought with Anne Gatus • Keller Williams VIP
GET MORE INFORMATION





