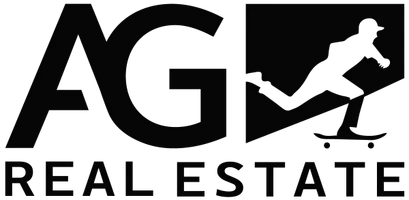For more information regarding the value of a property, please contact us for a free consultation.
7732 Rainbow Rising Street Las Vegas, NV 89113
Want to know what your home might be worth? Contact us for a FREE valuation!

Our team is ready to help you sell your home for the highest possible price ASAP
Key Details
Sold Price $577,000
Property Type Single Family Home
Sub Type Single Family Residence
Listing Status Sold
Purchase Type For Sale
Square Footage 3,137 sqft
Price per Sqft $183
Subdivision Barcelona Pb146-83
MLS Listing ID 2222499
Sold Date 09/21/20
Style One Story
Bedrooms 4
Full Baths 3
Construction Status RESALE
HOA Fees $57/mo
HOA Y/N Yes
Originating Board GLVAR
Year Built 2014
Annual Tax Amount $4,476
Lot Size 0.280 Acres
Acres 0.28
Property Description
Stunning 1 story Richmond American home! This gorgeous house offers spectacular upgrades. Stunning hardwood flooring, open layout with plenty of natural light, 11 ft ceilings, crown molding, dimmers, upgraded home technology, pre-wired for surround sound, and fully insulated. Master bedroom includes tray ceiling, and a large walk in closet. Master bath includes upgraded free standing tub, rain shower and recess lighting. Bedrooms are spacious and are all pre-wired for electrical and wall mounted tvs. This home offers a large, fully insulated 3 car garage that has been heavily upgraded and includes it's own AC unit, steel cabinets, LED lighting, and is pre-wired for electrical car charging. Stunning ,huge yard perfect for entertaining featuring 9 gorgeous fruit trees and vegetable planters..truly a gardener's dream! Yard includes 6 watering zones,4 water bibs, synthetic grass, high-end tile, elevated patio, and a 10ft wide side yard that could be used for RV parking. This is a MUST SEE!
Location
State NV
County Clark County
Community Barcelona
Zoning Single Family
Body of Water Public
Interior
Interior Features Bedroom on Main Level, Ceiling Fan(s), Primary Downstairs, Window Treatments
Heating Central, Gas
Cooling Central Air, Electric
Flooring Carpet, Hardwood
Furnishings Unfurnished
Window Features Plantation Shutters,Window Treatments
Appliance Built-In Electric Oven, Double Oven, Dryer, Disposal, Microwave, Refrigerator, Washer
Laundry Electric Dryer Hookup, Gas Dryer Hookup, Laundry Room
Exterior
Exterior Feature Barbecue, Patio, Private Yard, Sprinkler/Irrigation
Garage Attached, Garage, RV Access/Parking
Garage Spaces 3.0
Fence Block, Back Yard
Pool None
Utilities Available Cable Available
Roof Type Tile
Porch Covered, Patio
Parking Type Attached, Garage, RV Access/Parking
Private Pool no
Building
Lot Description Drip Irrigation/Bubblers, Desert Landscaping, Fruit Trees, Garden, Landscaped, Synthetic Grass
Faces East
Story 1
Sewer Public Sewer
Water Public
Construction Status RESALE
Schools
Elementary Schools Steele Judith, Steele Judith
Middle Schools Canarelli Lawrence & Heidi
High Schools Sierra Vista High
Others
HOA Name Barcelona
HOA Fee Include Association Management
Tax ID 176-10-715-015
Acceptable Financing Cash, Conventional, FHA, VA Loan
Listing Terms Cash, Conventional, FHA, VA Loan
Financing Conventional
Read Less

Copyright 2024 of the Las Vegas REALTORS®. All rights reserved.
Bought with Dale A Snyder • Keller Williams VIP
GET MORE INFORMATION



